The Ballpark project is located in downtown Reno, Nevada directly across the street from the Reno Aces minor league baseball stadium and in close proximity to the Truckee River. The site is located along Lake Street and E Second Street and comprises a full city block. The project consists of 369 multifamily dwelling units ranging from studios, 1 bedroom and 2 bedroom units. There are 496 off-street parking spots provided for residents and guests to the facilities along with bike parking. The project includes 90 parking stalls for the Reno Aces stadium. The project will be five stories tall, and cover a site area of approximately 101,450sf. This project consists of 2 types of construction; IA (Garage) and Type IIIA (Residential).

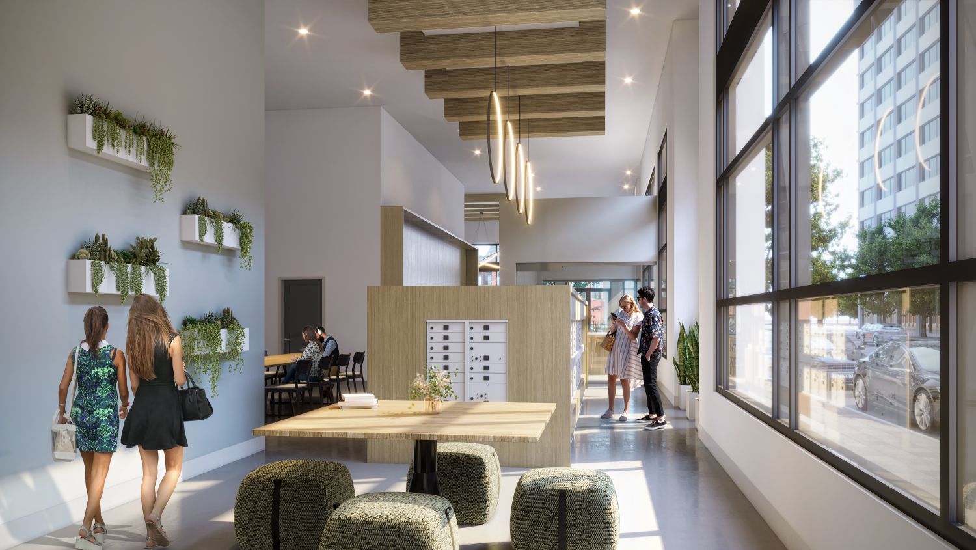
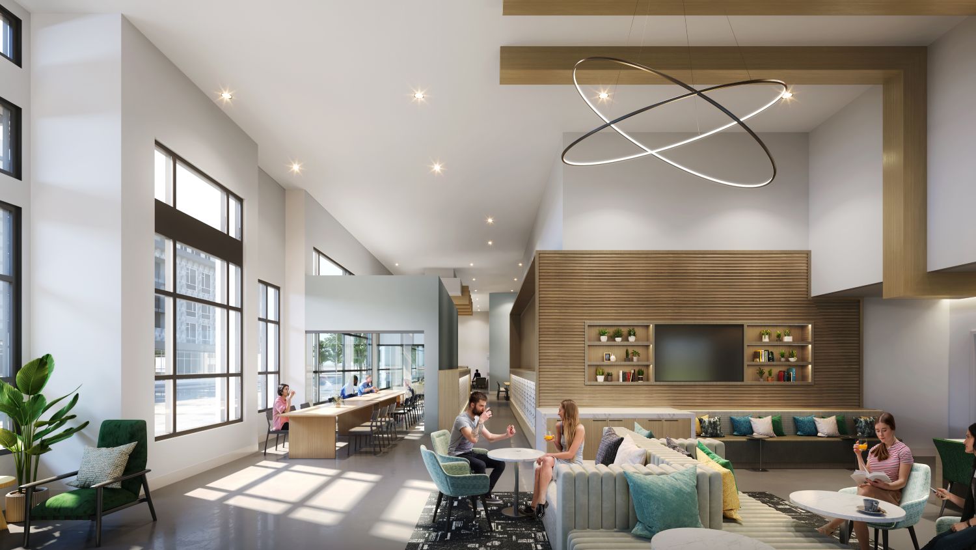
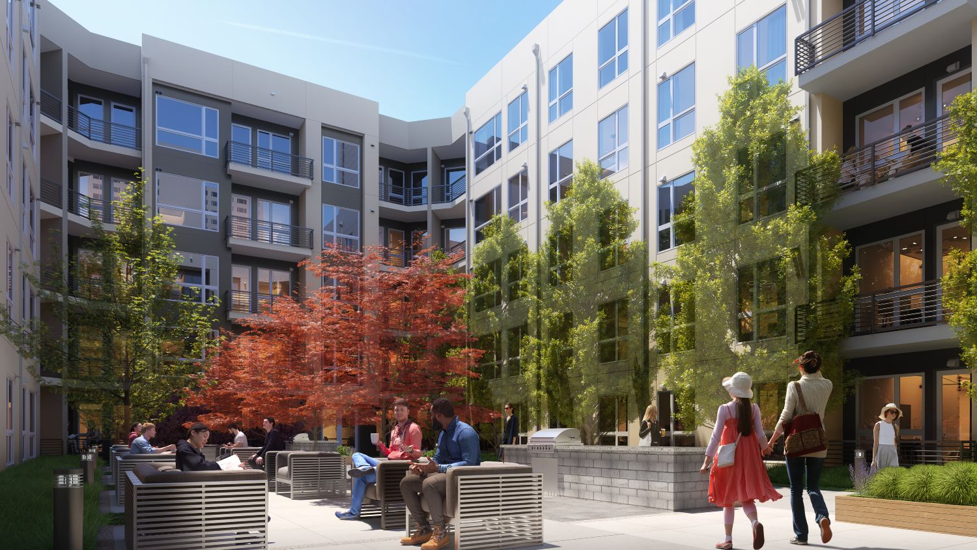
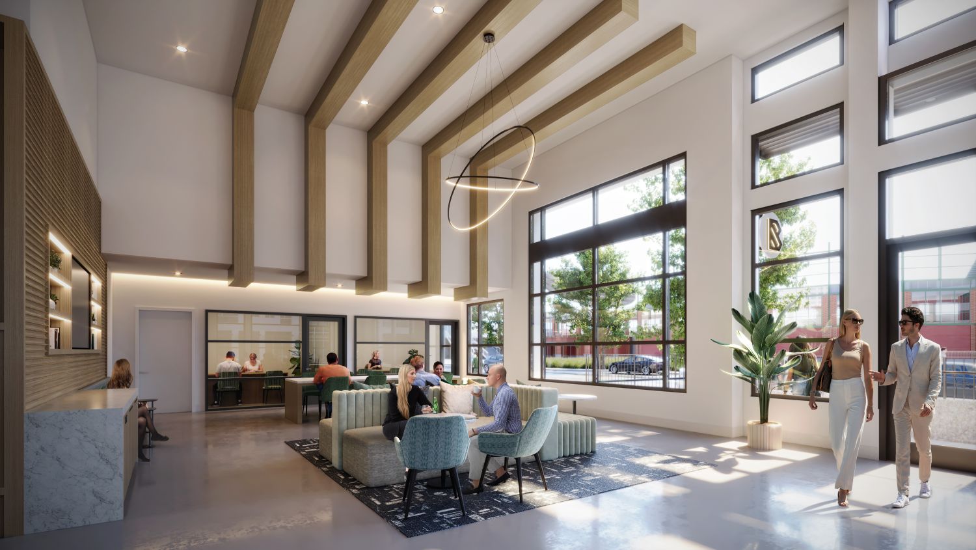



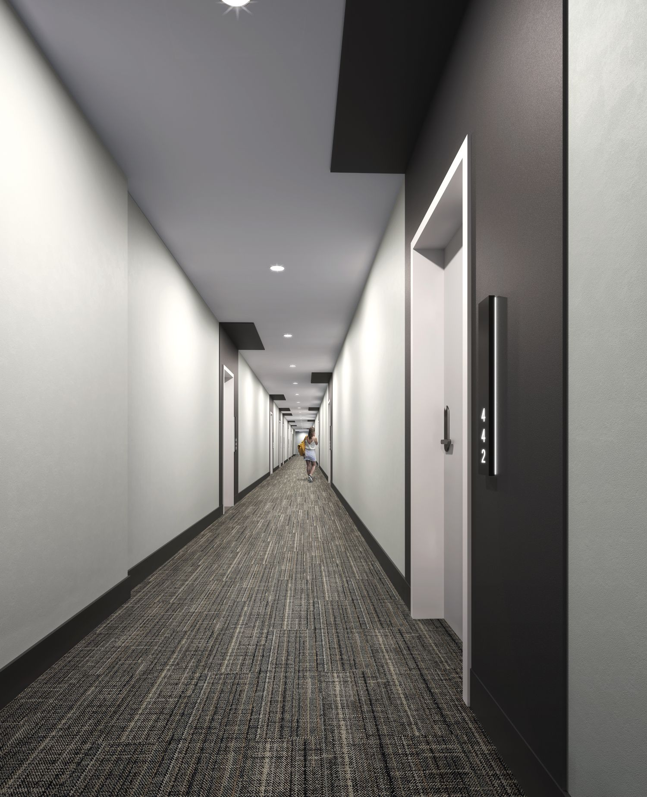
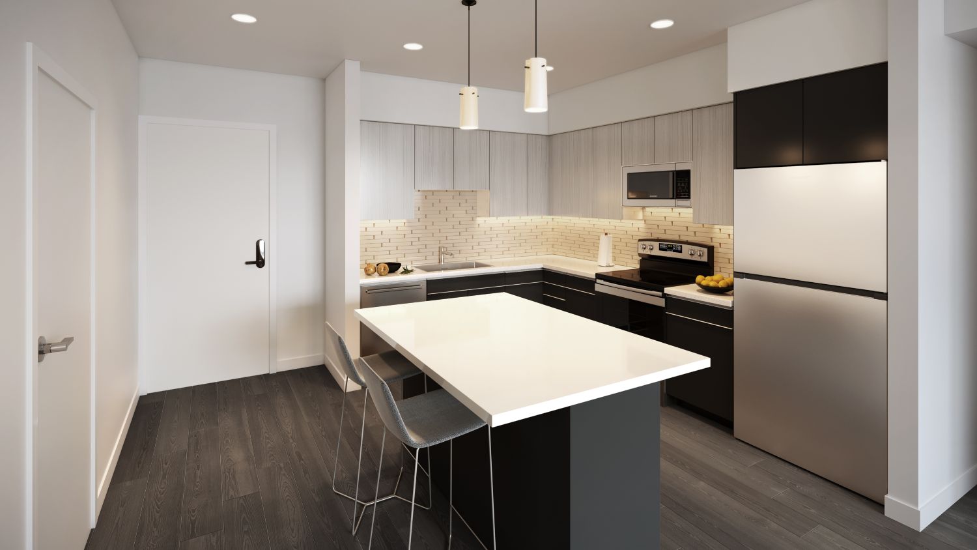
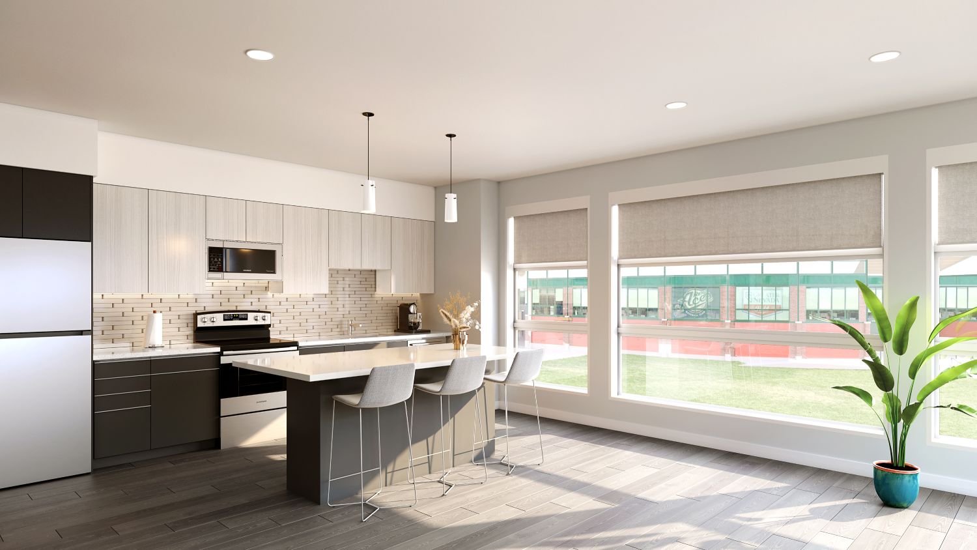
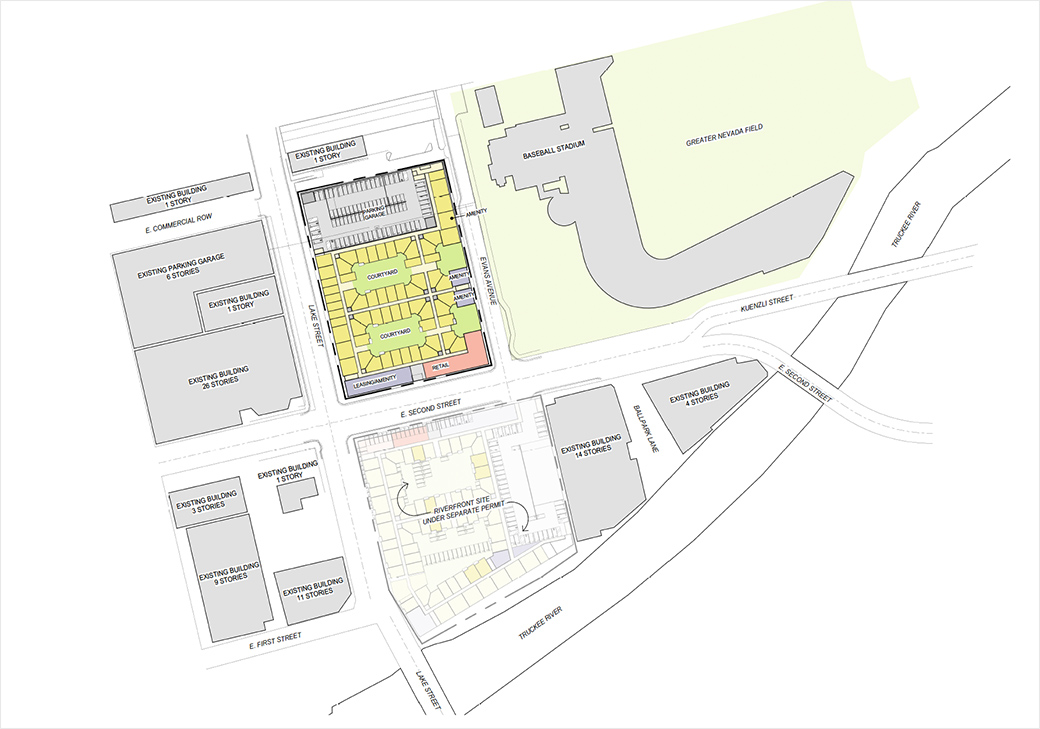
The Ballpark will provide an onsite leasing office for management of residents and future residents. There are 4 interior courtyards with pool, spa, dog runs, BBQ areas, fire pits, and lounge seating. Other amenities in this project include roof deck with views of the stadium with BBQ and fire pits, a fitness room, and club room.
At the street level the building gives connection directly to downtown as well as the Aces stadium and walkability to the Riverwalk of the Truckee River.
Site Area: 2.9 acres
Residential Units: 369 units
Unit Density: 127 DU/AC
Building SF: 485,791sf
Private Open Space: 21,400sf
Parking: 496 spaces
Bicycle Parking:80 spaces
Units Mix: 117 Studios, 161 One-Bed units and 91 Two-Bed units
Construction: 5 story Wrap Style